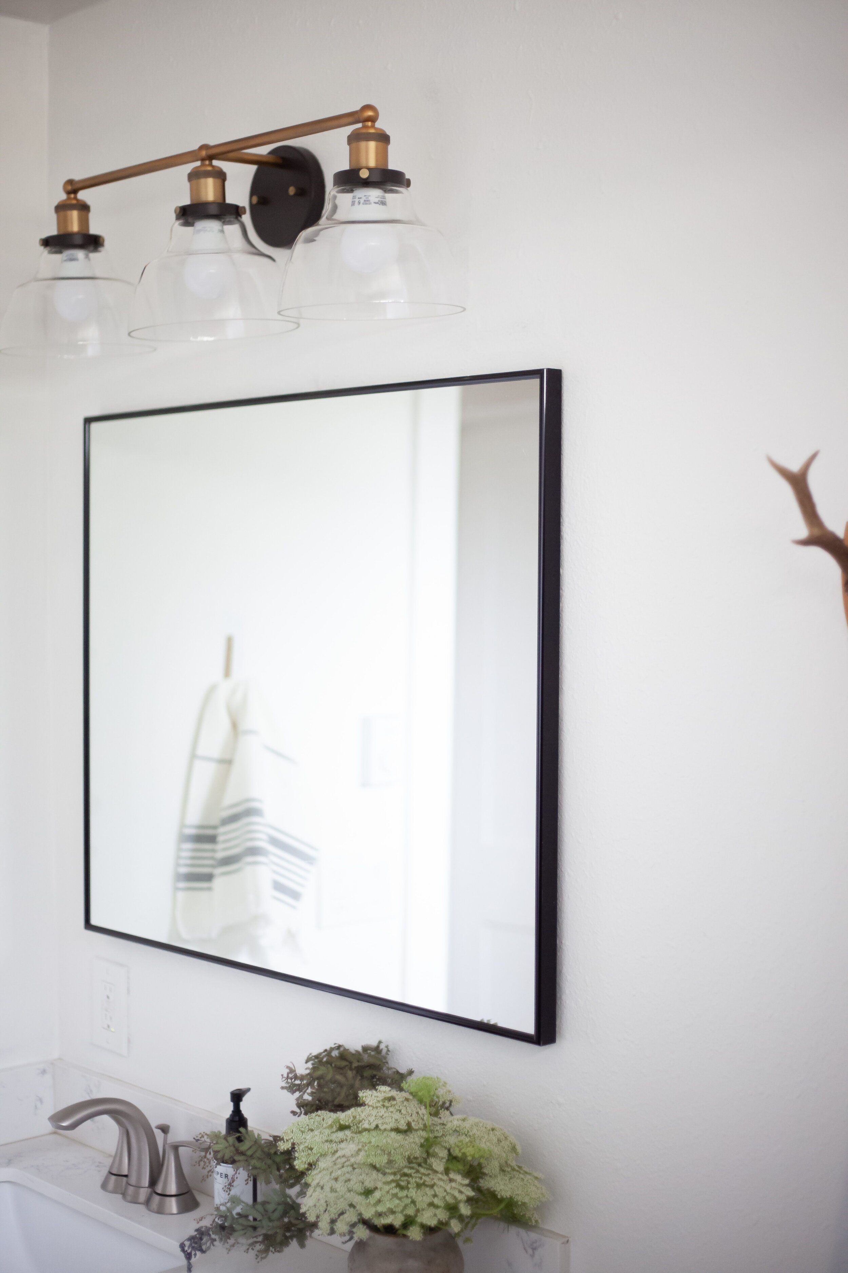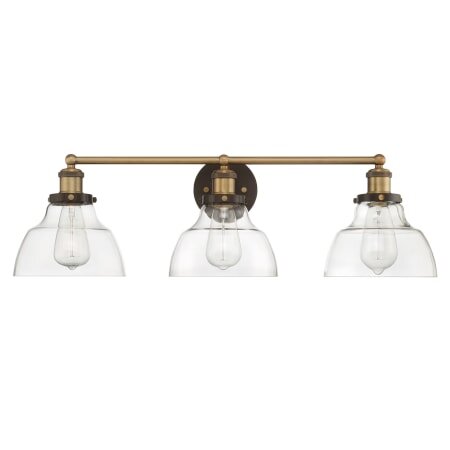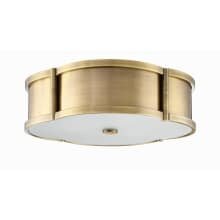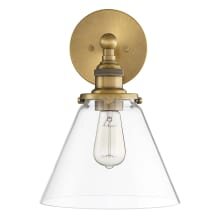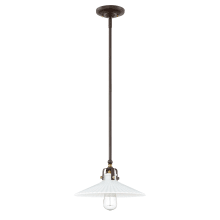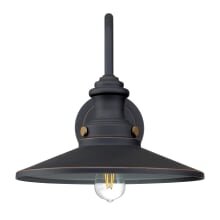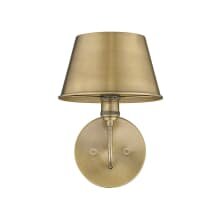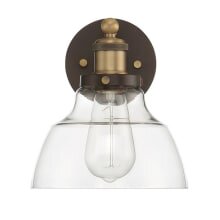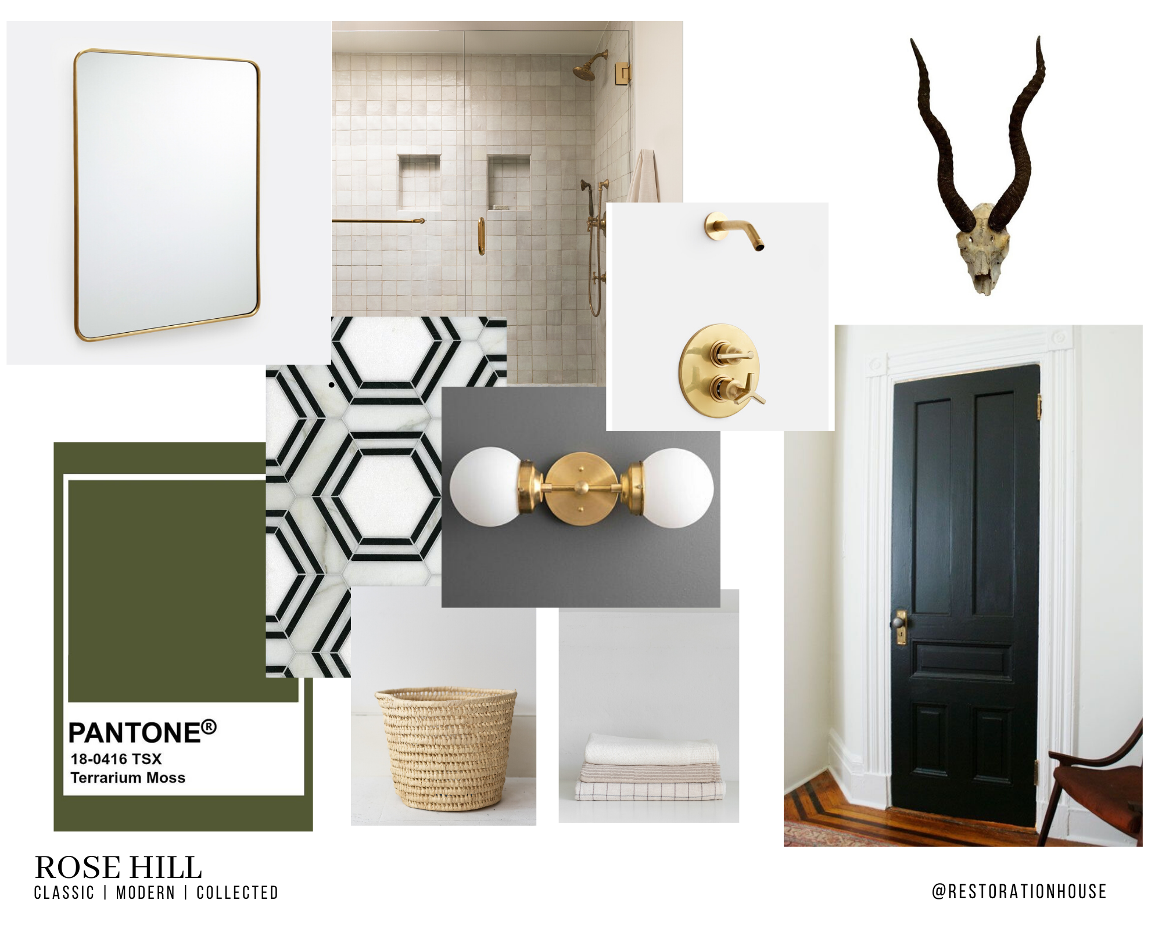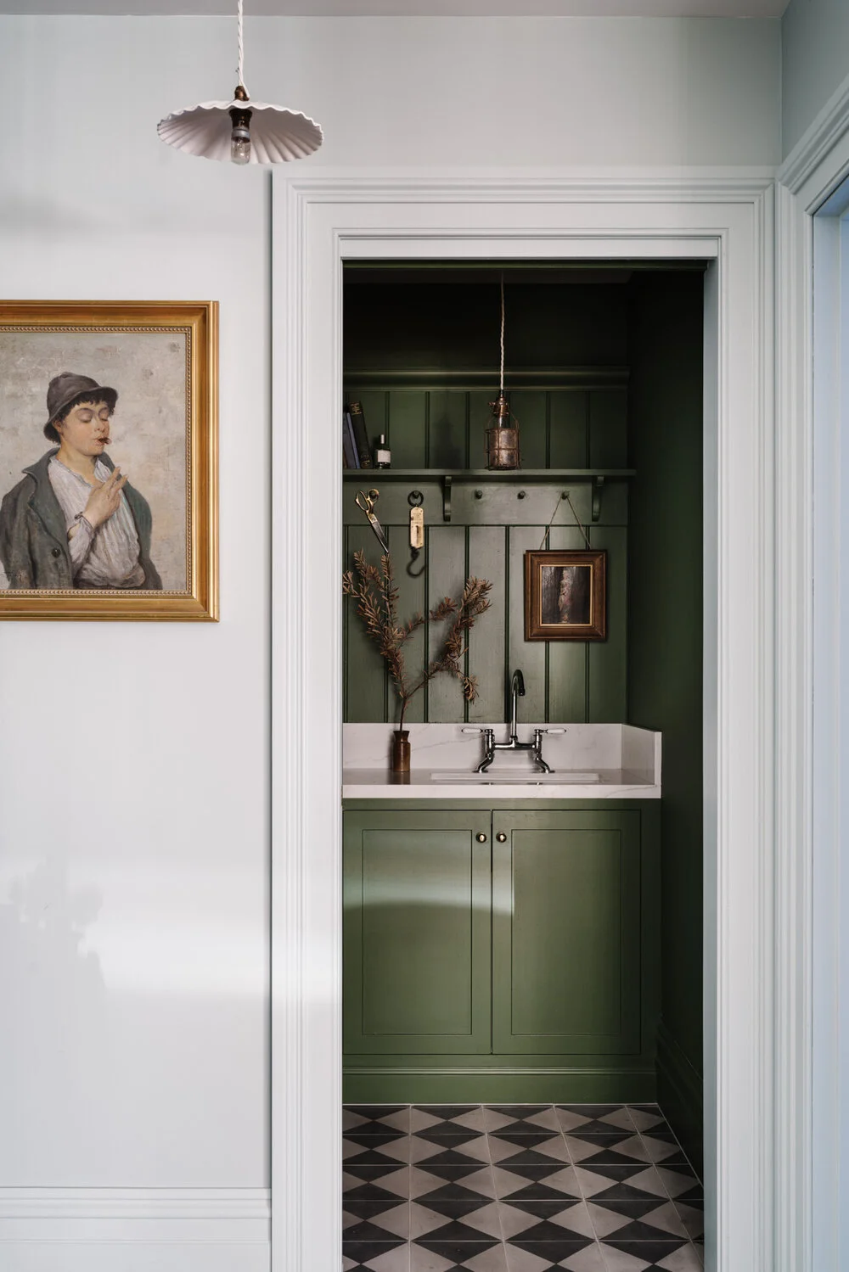PHOTOGRAPHY | Marnie Hawson for Lumiere Lodge
I’ve been off social for a little under a month now and it’s felt glorious.
It hasn’t felt that way just because I’ve been able to have a bit a of a soul reset but also because it’s given me the time I’ve needed to knock some things off of my home project list.
We have plans to renovate our home and to turn it into something that is a bit more functional for our family and lifestyle and we began some of that work last year with the addition of a bathroom to serve our teens who are on a different side of our home that would traditionally serve as an ADU.
The bathroom located in the main part of our home is what guests and our two younger sons currently use and while it’s functional, I’ve wanted to spruce it up a bit for a while so when I got the invitation from Ferguson Showrooms to partner and highlight their Park Harbor line of lighting I thought it’d make for a great opportunity to do just that. ADD THIS LINK http://bit.ly/36xxVaW
For the bathroom, I selected the Park Harbor Mooretown Vanity Light as it fit well into the traditional lighting I desired for the space and I always love the mixing of brass with dark finishes so it was an easy choice for me in that regard.
IMAGE | Build.com
The bathroom before was a dark and dreary place boasting a classic greige paint. Here you can see Larry taking the old lighting down (the worst kind of builder supplied lighting-use your imagination) and you can see the walls here as well.
Fast forward to 24 hours later and it’s a literal night and day difference between the former dungeon of a hall bath to a bright, airy new space that feels good to freshen up in each day. Even though my teen son could likely care less, it sure makes me feel good to walk into a space that looks and feels completely different.
I also love when a product is better than expected. I didn’t necessarily have low expectation for the quality of this lighting but I wasn’t sure. This light fully exceeded my expectation and fits perfectly into the scheme of the home as well as functions well in the space.
I plan on adding some wainscoting (we just started that last week-stay tuned) on the back wall with a bit of trim to give more visual interest but for now I’ll take the transition that just changing the paint, lighting and mirror offer in this space.
I’m so thankful to have this project checked off my list of home projects and for the opportunity to partner with Ferguson as well. I loved what they had to offer and was pleasantly surprised at how kind and helpful those in the showroom were in helping me sort out what I needed and making it a seamless process from beginning to end.
A FEW WAYS I LOVE REFRESHING A SPACE WHEN THE BUDGET IS LOW
New lighting. I love a good statement light. Whether you’re looking for something simple or a little more conversational, the right light has the power to set the tone in the room OR quite the opposite, as well. When choosing lighting for a space, you want to be sure that it fits the overall scale and style of the room and doesn’t overpower but that it adds to the theme of your home. Not a rule, per se, but a standard of thought I like to follow.
Paint. We’ve all heard it-paint is a great way to instantly change the look and feel of a room. For most spaces, 100 bucks or so can go a long way to accomplish that goal.
Add texture and color. Add a new rug or some throw pillows to a space for a new and fresh look and feel in a room.
Add finishing details. Adding paneling, wainscoting and other trim and finishing details can be one inexpensive way to not only update and refresh a space but it also brings in a bit more character to a room. With minimal effort and a few supplies, this kind of updates can be done by just about anyone.
Replace hardware. Draw pulls, cabinet handles and the like. This doesn’t always end on the low end of the budget but with so many options out there these days for inexpensive pieces, the possibilities are virtually endless.
NOTE: As always, I am always thankful for your support here at Restoration House. This post is sponsored by Ferguson and when you read, share and engage with this and other content I create here on the blog and on social links, I’m better able to create content for this blog as well as support my family. Thank you for supporting what I do here!
xo,
Kennesha
SHOP MORE FROM FERGUSON + PARK HARBOR



